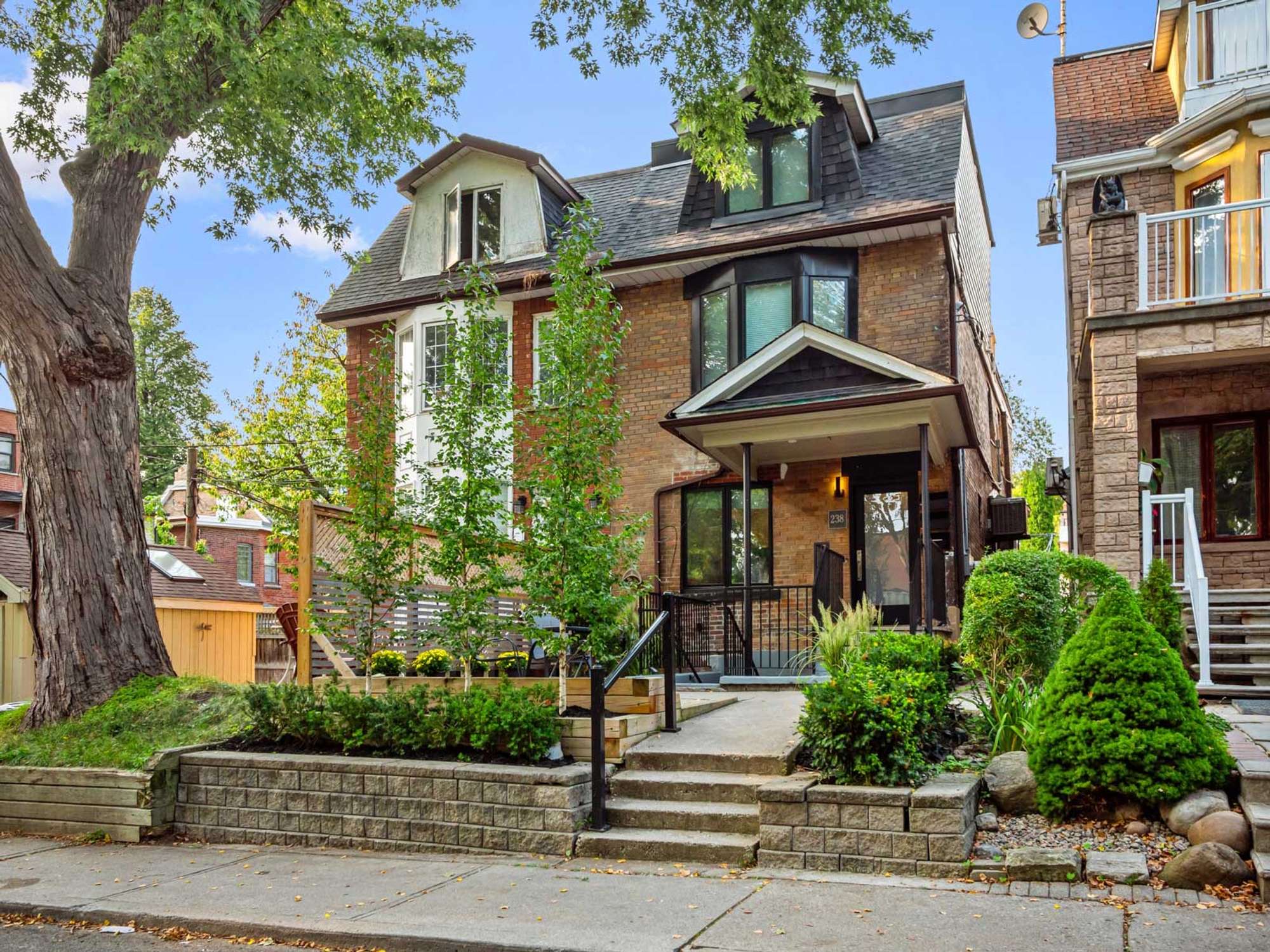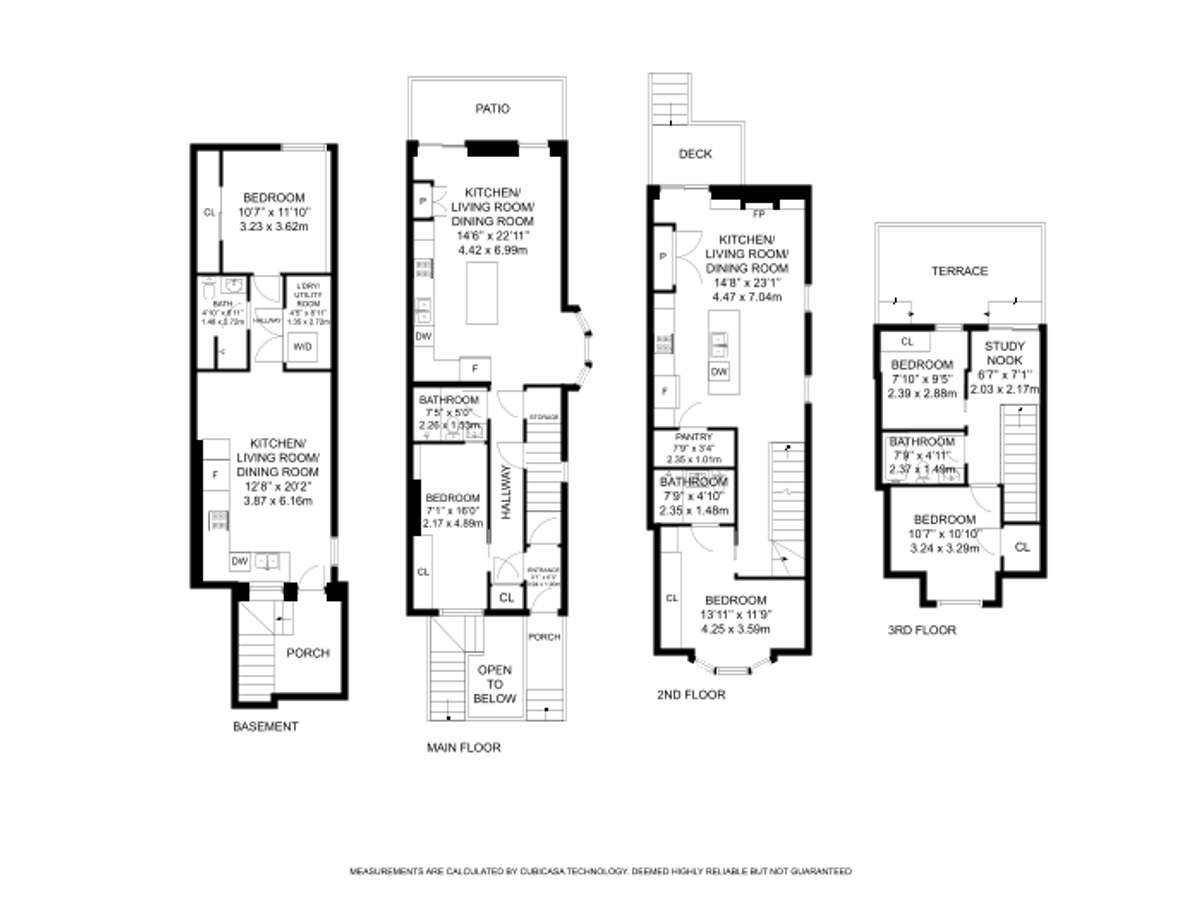

Welcome to your dream triplex located in the highly sought after neighbourhood of Roncesvalles Ave. This 2 ½ storey home was renovated down to the bricks in 2020/21 and rebuilt in collaboration with True Design resulting in three spectacular units, each with high-end finishes and private outdoor spaces.
The main floor unit is a one bed one bath open-concept unit boats a modern living space with soaring ceilings and a beautiful kitchen featuring a centre island and gas range. All appliances are stainless steel. The rear living room has easy access to the deck and overlooks the private backyard. Enjoy entertaining with a gas BBQ hookup. The bedroom has an ensuite bathroom with heated floors and marble & slate tiles. Custom closets have been installed to maximize storage.
The second/third floor 1,100 sq. ft spacious unit offers 3 bedrooms and 2 bathrooms over two floors. There are also three totally private outdoor spaces to enjoy. Entertain in the gorgeous custom modern kitchen with island, gas range. A custom built-in fireplace, pottery barn lighting, white oak floors throughout are just some of the high-end finishes to be admired. The living room at the rear of the house has sliding doors to access the back deck with a gas line for your BBQ. A staircase from the deck leads down to the fully fenced backyard and shed. A bedroom with an ensuite bathroom can be found on this floor. A glass wall staircase leads up to the third floor. The larger bedroom has wall-to-wall custom closets and a south facing window allowing light to pour in. A second bedroom, at the rear also has custom closets plus an adjacent office space. Transoms over each bedroom door allow the light to flow through. Both bathrooms have heated floors. Another walk-out to a spacious upper rooftop terrace finishes off this floor.
The basement unit is a 1 bed 1 bath beauty with high ceilings. It has been designed to allow maximum light into the front of the unit. An outdoor nook is perfect to place café table & chairs along with items for storage such as bikes, patio cushions, etc. Step inside to an open concept living space, with a kitchen, living/dining area all-in-one. The kitchen includes a butcher block island and all stainless-steel appliances. The kitchen window is oversized, and is south-facing, allowing in plenty of natural sunlight. Beyond the living room, you will find a 3-piece bathroom, laundry/utility room and a large bedroom with wall-to-wall closets and a large-sized window.
The front of the property has been beautifully hardscaped for low maintenance. At the rear, 2 car parking can be found off the laneway.
A bit about the neighbourhood
Roncesvalles Village in Toronto is a charming and vibrant neighbourhood with a lot to offer. The Community Vibe is second to none. The area is lovingly nicknamed ‘Roncy’ and has a friendly, welcoming atmosphere with a mix of long-time residents and newcomers who contribute to a tight-knit neighborhood feel. Walk along Roncesvalles Avenue and discover the great restaurants, cafes, and boutiques selling unique items. It’s easy to support local in this neighbourhood! Many homes in this pocket showcase historic architecture that has been well-preserved. Nearby parks and High Park are in abundance. Roncesvalles’ location is well-connected to other parts of the city. You can hop on the Roncy streetcar and head north to the Dundas West Station to access the TTC subway or south to Queen/King Street towards the lake. Take the pedestrian bridge to cross over to Lakeshore Blvd. and enjoy stunning views of the lake, Sunnyside pool, the public waterfront parks as well as the Martin Goodman Trail. Roncy hosts many cultural events, markets & festivals, all to celebrate diversity and the community spirit. You will find excellent schools in this area, along with well-utilized playgrounds and family-oriented activities. Overall, Roncesvalles Village combines a strong sense of community, excellent local amenities, and a lovely environment, making it a fantastic place to call home.


Roncesvalles Village in Toronto is a charming and vibrant neighbourhood with a lot to offer. The Community Vibe is second to none. The area, lovingly nicknamed ‘Roncy’ has a friendly, welcoming atmosphere with a mix of long-time residents and newcomers who contribute to a tight-knit neighborhood feel. Walk along Roncesvalles Avenue and discover the great restaurants, cafes, and boutiques selling unique items. It’s easy to support local in this neighbourhood! Many homes in this pocket showcase historic architecture that has been well-preserved. Roncesvalles’ location is well-connected to other parts of the city. You can hop on the Roncy streetcar and north to the TTC subway line or south to Queen/King Street towards the lake by using the pedestrian bridge to cross the railway tracks, Gardiner Expressway, and bring you over to Lakeshore Blvd. to enjoy the Martin Goodman Trail. Ronces hosts many cultural events, markets & festivals, all to celebrate diversity and the community spirit. You will find excellent schools in this area, along with well-utilized playgrounds and family-oriented activities. Overall, Roncesvalles Village combines a strong sense of community, excellent local amenities, and a lovely environment, making it a fantastic place to call home.
238 Garden Ave.
Share this property on:
Message Sent